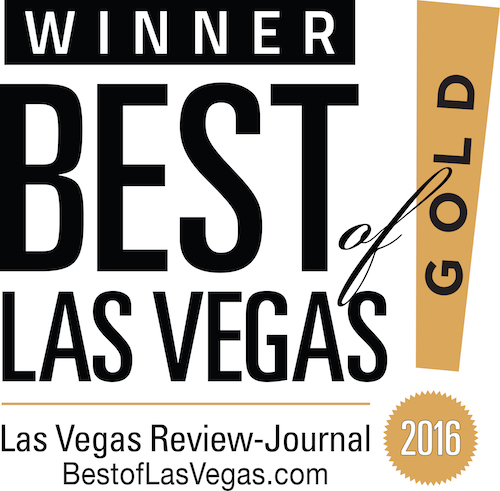Get Up To $20,000
CASH BACK!
Out Of My Commission
$7,999,990
HOUSE
SqFt
8,986SqFt
33,977

Perched on an elevated golf course lot w/ unrivaled strip views, this is an opportunity at a true 1/1 in Guard-Gated MacDonald Highlands. 8 car garage. 1,099sqft casita w/ full kitchen, living room & bed/bath. Incredible, ultra-private 4,000sqft gated courtyard, that is fully covered, complete w/ living space/outdoor kitchen/dining/fire-pit/water features. Several hundred new plants that create a vibrant tropical atmosphere. 2 infinity edge pools & spa w/ new pebble tech & solar heating, looking straight at the Strip skyline. 1st Floor Primary Bedroom. Incredible Home Theater. Office w/ amazing views. Elevator. Fully equipped outdoor kitchen w/ Dekton surfaces, glass fronted LED lighting, Viking grill & cooktop, sink, pizza oven. Unparalleled indoor/outdoor living & entertaining. Misting system throughout exterior patio. The upgrades are truly endless. Every inch has been created to reflect intention, comfort, & quality—an ultra-luxury, ultra-private, sanctuary. Pictures do no justice.
1199 Macdonald Ranch DR is a Henderson HOUSE , with 6 Bedrooms & 4.5 Bathrooms.
| Status | Active |
| Property Type | Residential |
| Building Description | 2 Stories |
| Community | MacDonald Highlands |
| Subdivision | Foothills At Macdonald Ranch & 29 |
| Community Features | Basketball Courts,CC&RS,Clubhouse,COMMUNITY Facilities,COMMUNITY Pool,Country Club,Country Club Privileges,Fitness Center,Gated,Guard Gated,Indoor Spa,Not Age Restricted,Park,Pet Park,Pickle Ball Court,Playground,Pool,Pool Cabanas,Security,Spa Center,Tennis Courts - Gated Grounds,Ground Maintenance,Recreation Facilities,Security Guard |
| Financing Considered | Cash,Conventional |
| 08/01/2025 | Listed | $7,999,990 |
| Fireplaces | 6 - Electric,Gas - Courtyard Patio,Great Room,Primary Bedroom |
| Flooring | Hardwood,Tile |
| Downstairs Bedroom | Yes |
| Exterior Description | Back Yard Access,Balcony,Built-In Barbecue,Courtyard,Covered Patio,Patio,Private Yard |
| Construction | Frame & Stucco |
| Garages | Attached,Cabinets,Epoxy Floor,Finished Interior,Golf Cart Space/Parking,Workshop/Bench Area |
| House Faces | East |
| Landscaping | Drip Irrigation/Bubblers,Front Sprinkler System,Mature Landscaping,Shrubs,Smart Irrigation System,Synthetic Grass |
| Roof | Tile |
| HOA | Yes |
| HOA Association | Foothills at Mac Ran702-614-9100 |
| Annual Taxes | $26,637 |
| Utility Specs | Underground Utilities |
| Power On/Off | Power ON |
| Sewer | Public |
| Water | Public |
| Cooling System | 2 or More Central Units,Central,Programmable Thermostat |
| Cooling Fuel | Electric |
| Heating System | 2 or More Units,Central,Zoned HVAC |
| Heating Fuel | Gas |
| Elementary School | Middle School | High School |
|---|---|---|
| Vanderburg, John C. | Miller Bob | Foothill |
housesnv.com/listing/18353583
SqFt
8,986SqFt
33,977Acre
0.78
From 215, exit Stephanie and head S. Continue straight until you arrive at the Stephanie gate. Go through guard gate until stop sign at MacDonald Ranch, turn left, home will be on the right.
Listed By:
Chase Gentry
eXp Realty
702-727-1050
We have a direct feed to the MLS! Our Las Vegas Homes are updated every minute. Which gives you the same power as any real estate agent!
Pick your criteria and be alerted when your Las Vegas Home hits the market. There's nothing worse than finding your dream home, but being too late!
When you need help, we have top producing Las Vegas real estate agents ready to assist you with any advanced real estate questions!
Las Vegas Home Home values are up. Find out what your home is worth. Fast, Free, & Easy!
POWERED BY ROCKET AGENTS. COPYRIGHT 2025
LIVE property search! Requires a FREE account.

