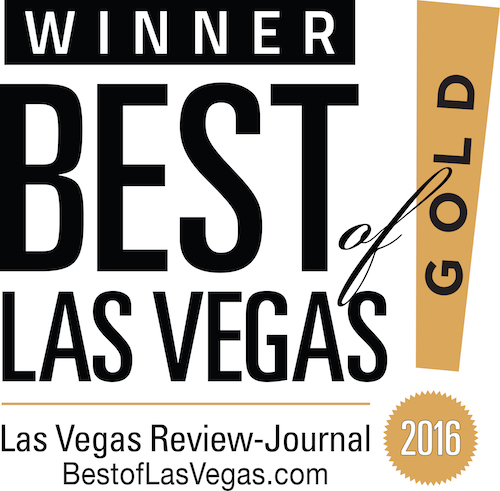Get Up To $20,000
CASH BACK!
Out Of My Commission
$4,450,000
HOUSE
SqFt
4,327SqFt
13,504

Perched high above the Las Vegas valley in guard-gated MacDonald Highlands, this turnkey masterpiece offers elevated desert living with sweeping views of the Strip, golf course, and mountains. Offered fully furnished, it features 3 ensuite bedrooms including a spa-inspired primary suite, plus 2 elegant powder rooms. Entertain in the skyloft casino lounge, custom wine bar, or the resort-style backyard with infinity-edge pool, spa, sunken firepit, outdoor kitchen/media wall, and a dramatic glass wall showcasing the pool design. A 5-hole putting green with fire/water features and café lighting enhances the side yard. Enjoy full smart home automation, motorized blinds, and a 3-car garage with sauna. The rooftop deck provides stunning views by day and dazzling Strip lights by night. This is more than a home—it’s a curated lifestyle. Just bring your toothbrush.
507 Serenity Point DR is a Henderson HOUSE , with 3 Bedrooms & 3.75 Bathrooms.
| Status | Active |
| Property Type | Residential |
| Building Description | 1 Story,1.5 Stories |
| Community | MacDonald Highlands |
| Subdivision | MacDonald Foothills Area 18A Phase 4A |
| Community Features | CC&RS,Clubhouse,Country Club,Fitness Center,Guard Gated,Park,Pet Park,Pickle Ball Court,Playground,Tennis Courts,Wine Locker - Management,Security(Couldinclude Gated/Guard Gated/Roving) |
| Financing Considered | Cash,Conventional,VA |
| 05/23/2025 | Listed | $4,450,000 |
| Fireplaces | 4 - Gas - Courtyard Patio,Great Room,Primary Bedroom |
| Flooring | Carpet,Porcelain |
| Downstairs Bedroom | Yes |
| Exterior Description | Back Yard Access,Built-In Barbecue,Courtyard,Covered Patio,Private Yard,Rooftop Deck |
| Garages | Attached,Auto Door Opener(s),Cabinets,Entryto House,Epoxy Floor,Exterior Door,Finished Interior,Golf Cart Space/Parking,Workshop/Bench Area |
| House Faces | East |
| Landscaping | Desert Landscaping,Drip Irrigation/Bubblers,Fountain,Mature Landscaping,Shrubs,Synthetic Grass |
| Roof | Flat |
| HOA | Yes |
| HOA Association | MacDonald Highlands702-933-7764 |
| Annual Taxes | $27,683 |
| Utility Specs | 220 In Garage/Shop,Cat 5 Wired,Underground Utilities |
| Power On/Off | Power ON |
| Sewer | Public |
| Water | Public |
| Cooling System | 2 or More Central Units,Central,Programmable Thermostat,SEER 13 or Above |
| Cooling Fuel | Electric |
| Heating System | 2 or More Units,Central,High Efficiency HVAC,Programmable Thermostat |
| Heating Fuel | Gas |
| Elementary School | Middle School | High School |
|---|---|---|
| Vanderburg, John C. | Miller Bob | Foothill |
housesnv.com/listing/18252362
SqFt
4,327SqFt
13,504Acre
0.31
215 and STEPHANIE SOUTH, L AT GUARD GATE FOR FOOTHILL VILLAGE, L AT QUIET RIVER WHICH BECOMES ST. CROIX THEN L ON SERENITY POINT
Listed By:
Mark A. Stuhmer
Christopher Homes Realty
702-838-3000
We have a direct feed to the MLS! Our Las Vegas Homes are updated every minute. Which gives you the same power as any real estate agent!
Pick your criteria and be alerted when your Las Vegas Home hits the market. There's nothing worse than finding your dream home, but being too late!
When you need help, we have top producing Las Vegas real estate agents ready to assist you with any advanced real estate questions!
Las Vegas Home Home values are up. Find out what your home is worth. Fast, Free, & Easy!
POWERED BY ROCKET AGENTS. COPYRIGHT 2025
LIVE property search! Requires a FREE account.

