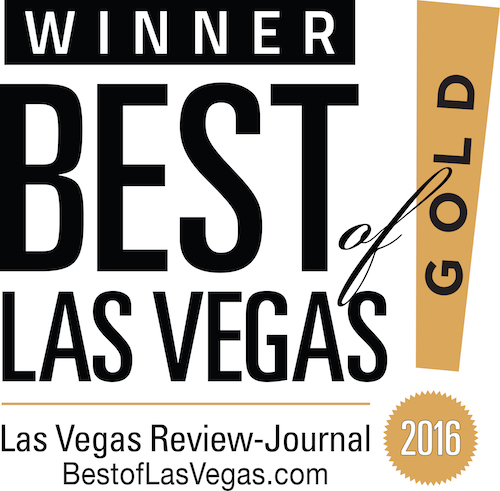Get Up To $20,000
CASH BACK!
Out Of My Commission
$2,000,000
HOUSE
SqFt
6,225SqFt
27,443

Spectacular Entertainer's Dream Home in McNeil Estates, the Friendliest Community in Vegas! Over $300,000 in Recent Upgrades*Enjoy a Custom, U-Shaped 6,125sf, 5 Bed, 5 bath, 3 Car, Circular Drive PLUS Two Self Contained Detached Casitas on a 2/3 Acre Lot*Backyard is Your Own Private Sports Park*True Indoor/Outdoor Living*Most Rooms Open to B/yard*Huge Games Room with Accordian Glass Doors & 2nd Kitchen Open to Outdoor Kitchen & Yard*Enjoy Summer Fun with Sparkling Pool, Jacuzzi, Sauna, Basketball Court, Kids Swings, Trampoline & Covered Patios*Modern Open Home with High Ceils Custom Built 2008*Professional Kitchen, Large Island, Built in Fridge + Drinks Fridge, Walk-in Pantry, B/fast Bar & Ice Maker*Formal Dining with 2,000 Bottle Wine Room*Soundproof Theatre*Luxury Vinyl Plank Floors*Casita Boasts Two Individual Suites With Own Entries, Kitchenettes & Full Baths*Huge Master with New Steam Shower*5 New A/C Units & $67,000 in Paid for Solar*This Home is Truly One-of-a-Kind*Welcome Home!
2822 Ashby AVE is a Las Vegas HOUSE , with 7 Bedrooms & 7.5 Bathrooms.
| Status | Active |
| Property Type | Residential |
| Building Description | 1 Story |
| Community | McNeill |
| Subdivision | McNeil Tr |
| Community Features | None - |
| Financing Considered | Cash,Conventional,VA |
| 05/22/2025 | Listed | $2,000,000 |
| Fireplaces | 1 - Two Way - Great Room |
| Flooring | Carpet,Hardwood,Tile |
| Downstairs Bedroom | Yes |
| Exterior Description | Back Yard Access,Built-In Barbecue,Circular Driveway,Courtyard,Dogrun,Outbuilding,Patio,Private Basketball Court |
| Construction | Frame & Stucco |
| Garages | Attached,Entryto House,Finished Interior,Storage Area/Shelves |
| House Faces | South |
| Landscaping | Drip Irrigation/Bubblers,Front Sprinkler System,Mature Landscaping,Shrubs,Synthetic Grass |
| Roof | Tile |
| Annual Taxes | $8,861 |
| Utility Specs | Solar Panels,Underground Utilities |
| Power On/Off | Power ON |
| Sewer | Public |
| Water | Public |
| Cooling System | 2 or More Central Units,Central,High Efficiency HVAC,Programmable Thermostat |
| Cooling Fuel | Electric |
| Heating System | Central,Programmable Thermostat,Solar,Zoned HVAC |
| Heating Fuel | Gas,Solar |
| Elementary School | Middle School | High School |
|---|---|---|
| Wasden, Howard | Hyde Park | Clark Ed. W. |
housesnv.com/listing/18249886
SqFt
6,225SqFt
27,443Acre
0.63
From W Charleston and Rancho, West on Charleston, Left On Strong, Right On Ashby
Listed By:
Stephen G. Bland
Keller Williams VIP
702-905-1110
We have a direct feed to the MLS! Our Las Vegas Homes are updated every minute. Which gives you the same power as any real estate agent!
Pick your criteria and be alerted when your Las Vegas Home hits the market. There's nothing worse than finding your dream home, but being too late!
When you need help, we have top producing Las Vegas real estate agents ready to assist you with any advanced real estate questions!
Las Vegas Home Home values are up. Find out what your home is worth. Fast, Free, & Easy!
POWERED BY ROCKET AGENTS. COPYRIGHT 2025
LIVE property search! Requires a FREE account.

