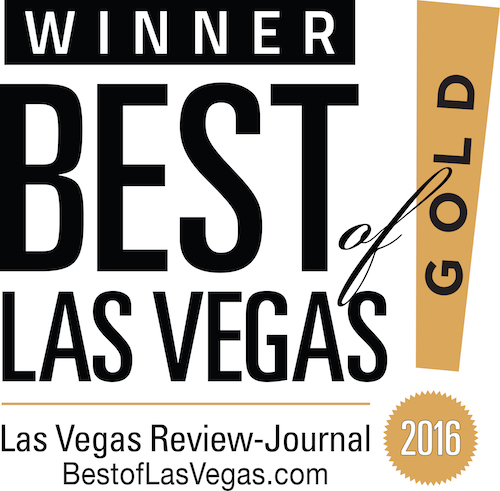Get Up To $20,000
CASH BACK!
Out Of My Commission
$565,000
HOUSE
SqFt
1,699SqFt
7,841

EXCEPTIONAL, WELL MAINTAINED GOLF COURSE FRONTAGE PROPERTY. The Versailles model offers high ceilings and abundant natural light and features 2 bedrooms, 2 baths, and 1713 sq ft. Living room features a built-in bookcase and a versatile dining/office area. The kitchen includes a brand new double oven, cooktop, and refrigerator, with ample cabinet space. Additional storage is available in the office room, leading to a two-car garage with built in cabinets and extra storage, washer, dryer, and golf cart parking, and a water softener/reverse osmosis system linked to the ice maker in the fridge. AC condenser is new, windows are upgraded, and water heater features a circulating hot water pump. Uniquely positioned on the 7th tee box of Highland Falls, it offers stunning golf course and mountain views without the worry of errant golf balls. The patio is enhanced with built-in sun shades. GOLF CART INCLUDED WITH PURCHSASE!
9812 Folsom DR is a Las Vegas HOUSE , with 2 Bedrooms & 1.5 Bathrooms.
| Status | Active |
| Property Type | Residential |
| Building Description | 1 Story |
| Community | Sun City Summerlin |
| Subdivision | Sun City Las Vegas |
| Community Features | Age Restricted,Basketball Courts,BBQ Area,CC&RS,Clubhouse,COMMUNITY Facilities,COMMUNITY Golf,COMMUNITY Pool,COMMUNITY Spa,Concierge,Exercise Room,Indoor Pool,Indoor Spa,Lease Considered,Mini-Golf,Pet Park,Pickle Ball Court,Recreation Room,Security,Social Calendar,Tennis Courts,Theatre Room - Common Area Taxes,Ground Maintenance,Management,Recreation Facilities,Reserves,Security Guard |
| Financing Considered | Cash,Conventional,FHA,VA |
| 05/15/2025 | Listed | $585,000 |
| Price Reduction | $565,000 |
| Fireplaces | 1 - Two Way - Family Room,Living Room |
| Flooring | Carpet,Tile |
| Downstairs Bedroom | Yes |
| Exterior Description | Back Yard Access,Barbeque Stub,Courtyard,Covered Patio,Patio,Porch |
| Garages | Attached,Auto Door Opener(s),Cabinets,Entryto House,Finished Interior,Storage Area/Shelves |
| House Faces | South |
| Landscaping | Desert Landscaping |
| Roof | Flat,Tile |
| HOA | Yes |
| HOA Association | Sun City Summerlin702-966-1401 |
| Annual Taxes | $3,540 |
| Utility Specs | Cable TV Wired,Cable Wired,Underground Utilities |
| Power On/Off | Power ON |
| Sewer | Public |
| Water | Public |
| Cooling System | Central |
| Cooling Fuel | Electric |
| Heating System | Central |
| Heating Fuel | Gas |
| Elementary School | Middle School | High School |
|---|---|---|
| Lummis, William | Becker | Palo Verde |
housesnv.com/listing/18245596
SqFt
1,699SqFt
7,841Acre
0.18
From W. Lake Mead and Sun City Blvd. Go (North) on Sun City Blvd to (North) on Swan Hill Dr, (East) on Folsom Dr.
Listed By:
Erik Newkirk
Keller Williams MarketPlace
702-877-2500
We have a direct feed to the MLS! Our Las Vegas Homes are updated every minute. Which gives you the same power as any real estate agent!
Pick your criteria and be alerted when your Las Vegas Home hits the market. There's nothing worse than finding your dream home, but being too late!
When you need help, we have top producing Las Vegas real estate agents ready to assist you with any advanced real estate questions!
Las Vegas Home Home values are up. Find out what your home is worth. Fast, Free, & Easy!
POWERED BY ROCKET AGENTS. COPYRIGHT 2025
LIVE property search! Requires a FREE account.

