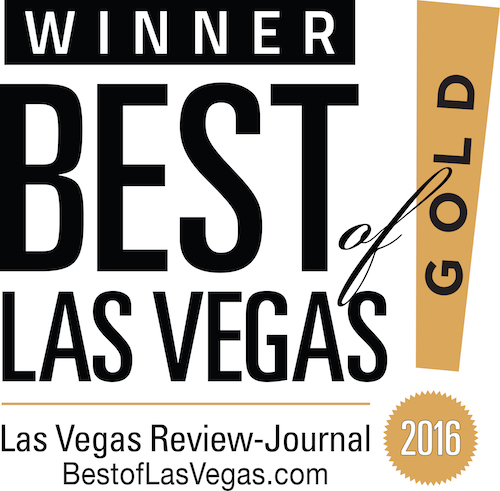Get Up To $20,000
CASH BACK!
Out Of My Commission
$3,994,900
HOUSE
SqFt
7,690SqFt
15,682

Guard-gated 2-story w/unobstructed lake & mountain views. Largest home in the neighborhood on a premium corner lot. Over 2,000 SF of patio space for entertaining, 50-foot pool w/2 swimming lanes, rooftop deck w/360º views, & much more! Modern floor plan w/10-foot ceilings & oversized glass sliders for sublime indoor/outdoor living. Kitchen w/floor-to-ceiling cabinets, Sub-Zero & Wolf appliances, & 2 dishwashers. Spacious great room w/double-height ceilings & tiled floor-to-ceiling fireplace. Formal dining room. Upper-level media room. Loft w/wet bar & view balcony. Main-level owner’s suite w/sunrise views, pool access, linear fireplace, & double shower w/body jets. Spacious junior suite. All custom closets by Classy Closets. 5 AC units w/8 zones, motorized solar shades, pre-wiring for solar power w/junction box on the roof, 5 exterior cameras, & 4-car garage w/EV charging outlet, custom smoked glass garage doors, & showroom-quality flooring that is gas, acid, & anti-freeze-resistant.
53 Falling Ridge LN is a Henderson HOUSE , with 6 Bedrooms & 5.5 Bathrooms.
| Status | Active |
| Property Type | Residential |
| Building Description | 2 Stories |
| Community | Lake Las Vegas |
| Subdivision | Parker Point Estates |
| Community Features | CC&RS,COMMUNITY Golf,Gated,Guard Gated,Park - Gated Grounds,Ground Maintenance,Security(Couldinclude Gated/Guard Gated/Roving) |
| Financing Considered | Cash,Conventional,VA |
| 05/06/2025 | Listed | $4,295,000 |
| Price Reduction | $3,994,900 |
| Fireplaces | 2 - Gas,Glass Doors - Bedroom,Great Room,Primary Bedroom |
| Flooring | Carpet,Tile |
| Downstairs Bedroom | Yes |
| Exterior Description | Balcony,Built-In Barbecue,Patio,Private Yard,Rooftop Deck |
| Construction | Frame & Stucco |
| Garages | Attached,Auto Door Opener(s),Electric Car Charger,Entryto House,Exterior Door |
| House Faces | North,West |
| Landscaping | Desert Landscaping,Drip Irrigation/Bubblers,Front Sprinkler System,Mature Landscaping,No Landscaping Front,Rear Sprinkler System,Rock/Gravel Landscaping,Shrubs |
| Roof | Flat |
| HOA | Yes |
| HOA Association | Lake Las Vegas702-736-9450 |
| Annual Taxes | $27,892 |
| Utility Specs | Underground Utilities |
| Power On/Off | Power ON |
| Sewer | Public |
| Water | Public |
| Cooling System | 2 or More Central Units,Central,Programmable Thermostat |
| Cooling Fuel | Electric |
| Heating System | 2 or More Units,Central,Programmable Thermostat |
| Heating Fuel | Gas |
| Elementary School | Middle School | High School |
|---|---|---|
| Josh, Stevens | Brown B. Mahlon | Basic Academy |
housesnv.com/listing/18223473
SqFt
7,690SqFt
15,682Acre
0.36
E Lake Mead Pkwy & Lake Las Vegas Pkwy. NW on Lake Las Vegas Pkwy, L around round about to stay on Lake Las Vegas Pkwy, R on Summer House Dr through gate, R on Sunset Shores Ln, R on Rainbow Point Pl, house is on the corner on the left.
Listed By:
Rob W. Jensen
Rob Jensen Company
702-605-7482
We have a direct feed to the MLS! Our Las Vegas Homes are updated every minute. Which gives you the same power as any real estate agent!
Pick your criteria and be alerted when your Las Vegas Home hits the market. There's nothing worse than finding your dream home, but being too late!
When you need help, we have top producing Las Vegas real estate agents ready to assist you with any advanced real estate questions!
Las Vegas Home Home values are up. Find out what your home is worth. Fast, Free, & Easy!
POWERED BY ROCKET AGENTS. COPYRIGHT 2025
LIVE property search! Requires a FREE account.

