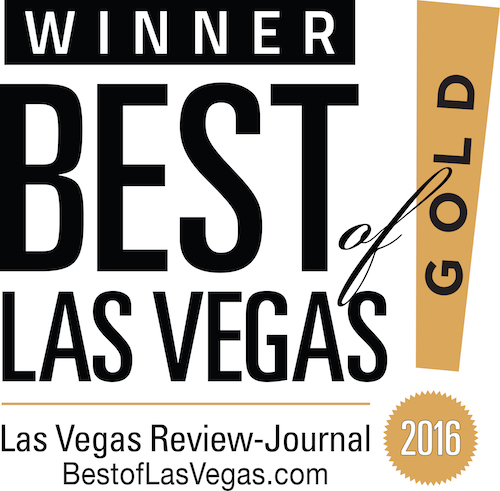Get Up To $20,000
CASH BACK!
Out Of My Commission
$1,774,777
HOUSE
SqFt
4,280SqFt
8,276

Welcome to this stunning 5-bedroom, 5-bathroom modern retreat, tucked away in a private cul-de-sac within the prestigious gated community of Tresor. Perched on an elevated lot, it offers unobstructed mountain and valley views. At the heart of the home is a chef’s kitchen with a central waterfall-edge island, quartz countertops, custom cabinetry, and GE Monogram stainless steel appliances. Whether entertaining or enjoying a quiet morning, the cozy breakfast bar and open layout create the ultimate culinary sanctuary. The thoughtful floor plan includes a versatile Next-Gen suite on the main level with a private entrance, living room, bedroom, kitchenette, and laundry. The primary suite is a true escape with a private deck, spa-style bath, dual vanities, makeup station, soaking tub, and walk-in shower. Step outside to a resort-style oasis with a vibrant blue pool (automatic cover), a spacious covered patio, and breathtaking desert sunsets.
302 Watteau CT is a Henderson HOUSE , with 5 Bedrooms & 4.5 Bathrooms.
| Status | Active |
| Property Type | Residential |
| Building Description | 2 Stories |
| Community | None |
| Subdivision | Tresor Aka Black Mountain Vistas Parcel G |
| Community Features | CC&RS,Gated,Jogging - None |
| Financing Considered | Cash,Conventional,FHA,VA |
| 04/11/2025 | Listed | $1,874,777 |
| Price Reduction | $1,774,777 |
| Fireplaces | - - |
| Flooring | Carpet,Tile |
| Downstairs Bedroom | Yes |
| Exterior Description | Accessibility,Back Yard Access,Balcony,Covered Patio,Patio,Private Yard |
| Garages | Auto Door Opener(s),Entryto House,Finished Interior,Garage Cooled,Storage Area/Shelves |
| House Faces | South |
| Landscaping | Desert Landscaping,Drip Irrigation/Bubblers,Front Sprinkler System,Fruit Tree(s),Rear Sprinkler System,Shrubs,Sprinkler Timer |
| Roof | Tile |
| HOA | Yes |
| HOA Association | Tresor702-835-6904 |
| Annual Taxes | $10,490 |
| Utility Specs | 220 In Garage/Shop,Solar Panels,Underground Utilities |
| Power On/Off | Power ON |
| Sewer | Public |
| Water | Public |
| Cooling System | 2 or More Central Units,Central,High Efficiency HVAC,Programmable Thermostat |
| Cooling Fuel | Electric |
| Heating System | 2 or More Units,Central,High Efficiency HVAC,Programmable Thermostat |
| Heating Fuel | Gas |
| Elementary School | Middle School | High School |
|---|---|---|
| Newton, Ulis | Mannion Jack & Terry | Foothill |
housesnv.com/listing/18184231
SqFt
4,280SqFt
8,276Acre
0.19
From I-215 W take exit 3 for Stephanie St.Go S on Stephanie St.Go E on Horizon Ridge Pkwy. (From I-11 take exit 20. Go N on Horizon Ridge Pkwy.) Go S on Shaded Canyon Dr.
Listed By:
Marcia J. Alves
LPT Realty, LLC
702-545-0020
We have a direct feed to the MLS! Our Las Vegas Homes are updated every minute. Which gives you the same power as any real estate agent!
Pick your criteria and be alerted when your Las Vegas Home hits the market. There's nothing worse than finding your dream home, but being too late!
When you need help, we have top producing Las Vegas real estate agents ready to assist you with any advanced real estate questions!
Las Vegas Home Home values are up. Find out what your home is worth. Fast, Free, & Easy!
POWERED BY ROCKET AGENTS. COPYRIGHT 2025
LIVE property search! Requires a FREE account.

