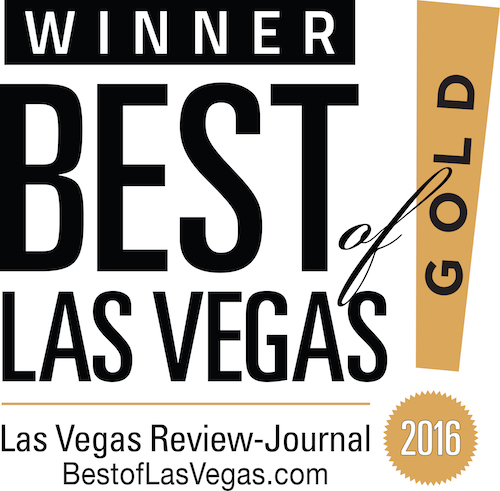Get Up To $20,000
CASH BACK!
Out Of My Commission
$1,300,000
HOUSE
SqFt
2,934SqFt
11,326

This exquisite home offers a perfect blend of luxury, comfort & convenience. Ideal for those who adore both indoor & outdoor entertainment, this property is designed to impress. Once inside discover a lavish interior where every detail has been carefully curated for elegance & functionality. The kitchen featuring granite countertops, a tiled backsplash & soft-close drawers, stainless steel appliances plus under-cabinet lighting is a culinary dream. With a new electric fireplace & a 77-inch TV the family room invites you to indulge in cinematic experiences without leaving the comfort of your home. The house is equipped w/Smart Cameras, a Ring Doorbell, smart thermostats, owned solar panels & newer A/C units emphasizing efficiency & modernity. The owners suite features a custom designed walk-in closet. The backyard paradise is an entertainer's dream w/professional landscaping, artificial turf, paver walkways, a waterfall & spa all to create an oasis retreat. This home truly has it all.
10524 Longwood DR is a Las Vegas HOUSE , with 3 Bedrooms & 3 Bathrooms.
| Status | Active |
| Property Type | Residential |
| Building Description | 1 Story |
| Community | Sun City Summerlin |
| Subdivision | Sun City Las Vegas Village 10 |
| Community Features | Age Restricted,CC&RS,Clubhouse,COMMUNITY Facilities,COMMUNITY Golf,COMMUNITY Pool,COMMUNITY Spa,Exercise Room,Indoor Pool,Indoor Spa,Mini-Golf,Pickle Ball Court,Pool,Recreation Room,Screening Room,Security,Social Calendar,Spa Outdoors,Tennis Courts,Theatre Room - Management,Media Room,Meeting Room,Recreation Facilities,Security Guard,Security(Couldinclude Gated/Guard Gated/Roving) |
| Financing Considered | Cash,Conventional,FHA,VA |
| 03/30/2025 | Listed | $1,300,000 |
| Fireplaces | 1 - Electric,Glass Doors - Family Room,Kitchen |
| Flooring | Carpet,Tile |
| Downstairs Bedroom | Yes |
| Exterior Description | Back Yard Access,Barbeque Stub,Courtyard,Covered Patio |
| Construction | Frame & Stucco |
| Garages | Attached,Auto Door Opener(s),Cabinets,Entryto House,Epoxy Floor,Exterior Door,Finished Interior,Golf Cart Space/Parking,Workshop/Bench Area |
| House Faces | South |
| Landscaping | Desert Landscaping,Drip Irrigation/Bubblers,Fountain,Mature Landscaping,Shrubs,Synthetic Grass |
| Roof | Tile |
| HOA | Yes |
| HOA Association | Sun City Summerlin702-966-1401 |
| Annual Taxes | $5,958 |
| Utility Specs | Cable TV Wired,Satellite Dish,Solar Panels,Underground Utilities |
| Power On/Off | Power ON |
| Sewer | Public |
| Water | Public |
| Cooling System | 2 or More Central Units,Central |
| Cooling Fuel | Electric |
| Heating System | 2 or More Units,Central |
| Heating Fuel | Gas |
| Elementary School | Middle School | High School |
|---|---|---|
| Staton, Ethel W. | Becker | Palo Verde |
housesnv.com/listing/18161806
SqFt
2,934SqFt
11,326Acre
0.26
From Summerlin Pkwy head north on Anasazi Dr then turn left on Thomas Ryan Blvd Then turn Right on Hallston St then left on Longwood Dr.
Listed By:
Alexander J. Greiner
Signature Real Estate Group
702-799-9598
We have a direct feed to the MLS! Our Las Vegas Homes are updated every minute. Which gives you the same power as any real estate agent!
Pick your criteria and be alerted when your Las Vegas Home hits the market. There's nothing worse than finding your dream home, but being too late!
When you need help, we have top producing Las Vegas real estate agents ready to assist you with any advanced real estate questions!
Las Vegas Home Home values are up. Find out what your home is worth. Fast, Free, & Easy!
POWERED BY ROCKET AGENTS. COPYRIGHT 2025
LIVE property search! Requires a FREE account.

