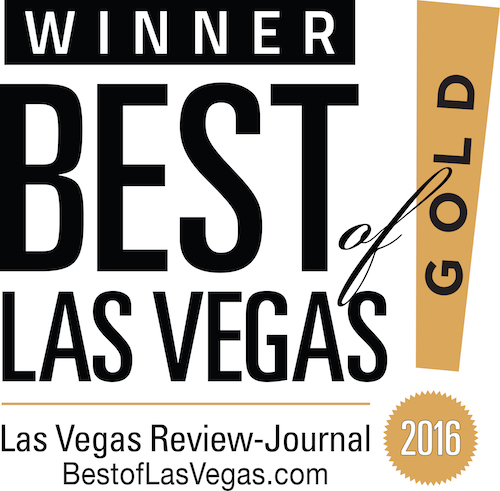Get Up To $20,000
CASH BACK!
Out Of My Commission
$985,000
HOUSE
SqFt
2,335SqFt
6,098

ASK ABOUT BEAT THE BUILDER FINANCING! This stunning home is brimming with thousands in upgrades, delivering an unparalleled living experience! The Popular Merlin plan thoughtfully designed home featuring the latest upgrades that adapts perfectly to modern living. Step into the gourmet kitchen, a dream for culinary enthusiasts, with 42" painted chai latte cabinets, elegant quartz countertops, and stunning custom backsplash. The premium finishes and thoughtful design make this kitchen a true centerpiece of the home. Retreat to the luxurious master suite, your very own private penthouse, complete with a spa-inspired bathroom. primary bath boasts a shower with custom tile surrounds, offering a serene haven to unwind and rejuvenate. Step outside and envision crafting your own private desert oasis, perfectly suited for relaxation and entertaining. Every detail in this home has been meticulously curated, showcasing handpicked finishes that elevate this home’s aesthetic to the next level.
11707 Hatchling AVE is a Las Vegas HOUSE , with 3 Bedrooms & 3 Bathrooms.
| Status | Expired |
| Property Type | Residential |
| Building Description | 1 Story |
| Community | Summerlin West |
| Subdivision | Falcon Crest Summerlin V22 Parcels C & D |
| Community Features | CC&RS,Gated - Gated Grounds,Ground Maintenance |
| Financing Considered | Cash,Conventional,FHA,VA |
| 01/11/2025 | Listed | $1,000,000 |
| Price Reduction | $985,000 |
| Fireplaces | - - |
| Flooring | Carpet,Tile |
| Downstairs Bedroom | Yes |
| Exterior Description | Back Yard Access,Barbeque Stub,Courtyard,Covered Patio,Private Yard |
| Garages | Attached,Auto Door Opener(s),Entryto House,Epoxy Floor,Finished Interior |
| House Faces | North |
| Landscaping | Desert Landscaping,Drip Irrigation/Bubblers,No Landscaping Rear |
| Roof | Tile |
| HOA | Yes |
| HOA Association | Summerlin West702-791-4600 |
| SID/LID | 1 |
| SID/LID Balance | $17,003 |
| SID/LID Annual | $1,062 |
| Annual Taxes | $8,379 |
| Utility Specs | Underground Utilities |
| Power On/Off | Power ON |
| Sewer | Public |
| Water | Public |
| Cooling System | Central |
| Cooling Fuel | Electric |
| Heating System | Central |
| Heating Fuel | Gas |
| Elementary School | Middle School | High School |
|---|---|---|
| Lummis, William | Becker | Palo Verde |
housesnv.com/listing/18040437
SqFt
2,335SqFt
6,098Acre
0.14
From 215, Exit W on Lake Mead Blvd., then Left on Desert Foothills Drive, Right on Kestrel Creek Ave, Right on Glide, Right on Falcon Gorge Ave, Models are on the right. Sales Office/Model Park Address is: 11665 Falcon Gorge Ave. LV, NV 89138. Desert Foothills does not go through, must exit I-215 on Lake Mead.
Listed By:
Steve P. Hawks
Platinum Real Estate Prof
702-616-9400
We have a direct feed to the MLS! Our Las Vegas Homes are updated every minute. Which gives you the same power as any real estate agent!
Pick your criteria and be alerted when your Las Vegas Home hits the market. There's nothing worse than finding your dream home, but being too late!
When you need help, we have top producing Las Vegas real estate agents ready to assist you with any advanced real estate questions!
Las Vegas Home Home values are up. Find out what your home is worth. Fast, Free, & Easy!
POWERED BY ROCKET AGENTS. COPYRIGHT 2025
LIVE property search! Requires a FREE account.

